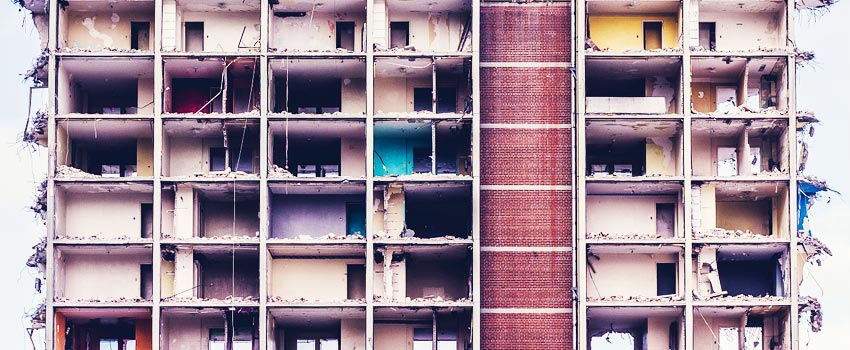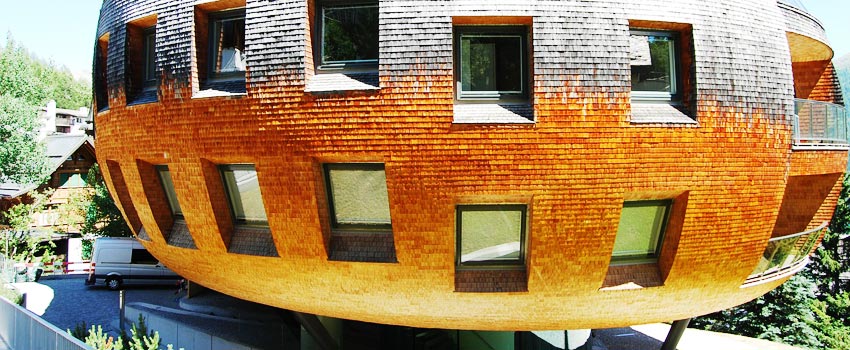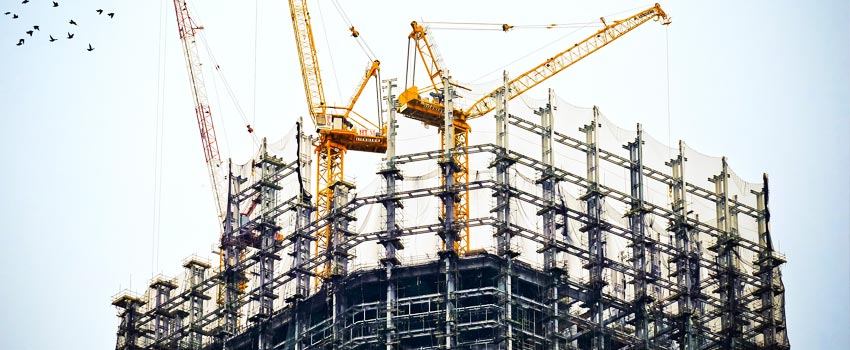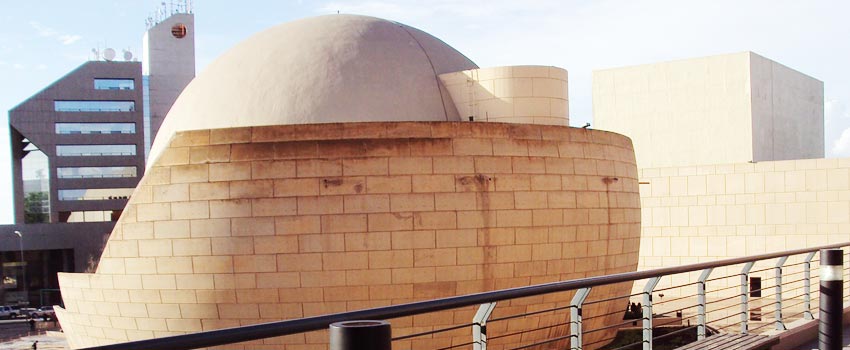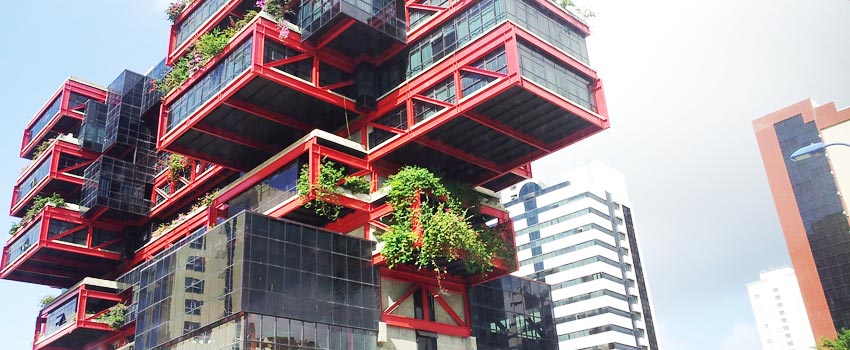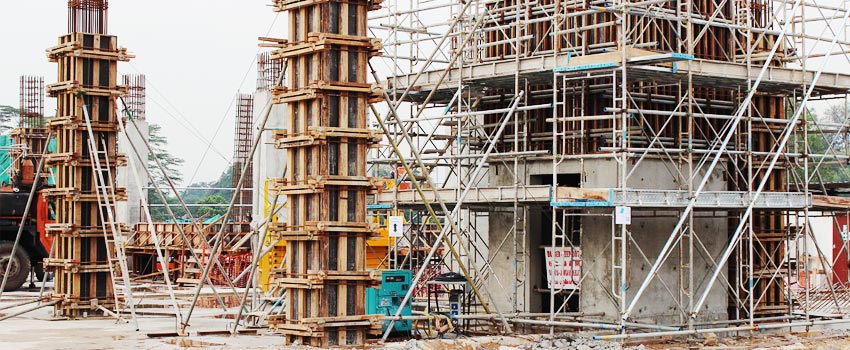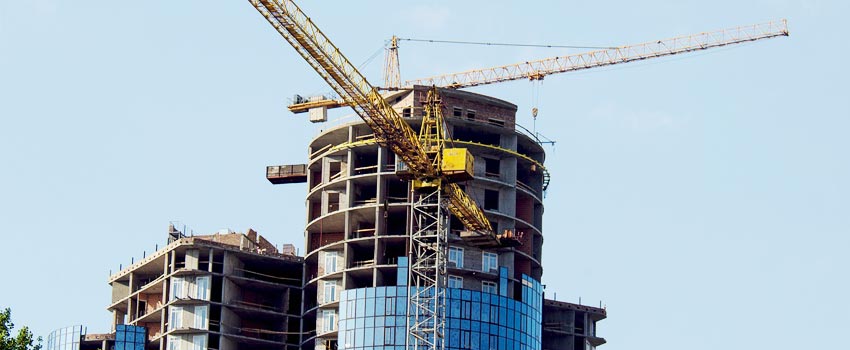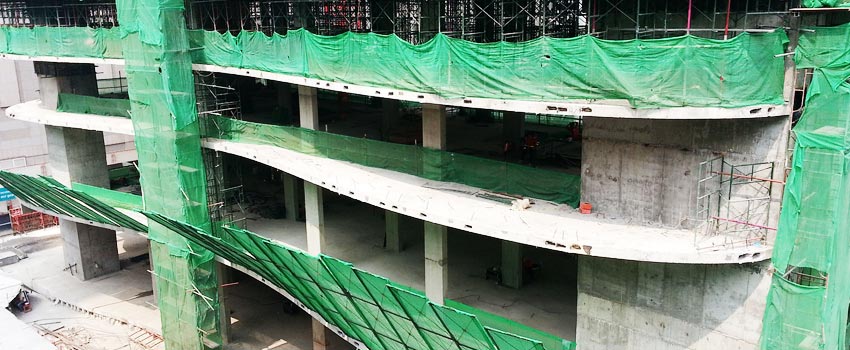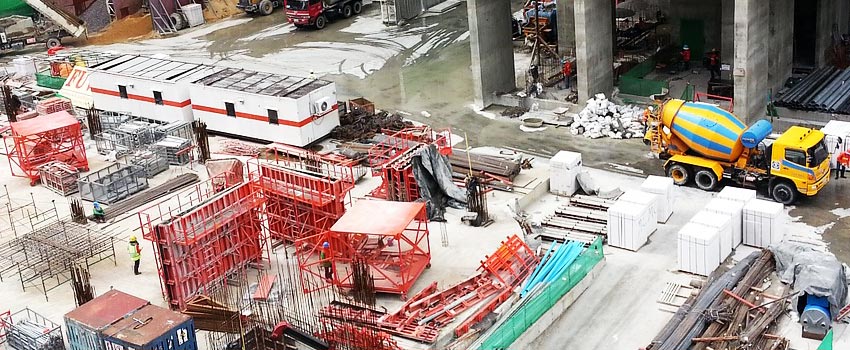The term prefabricated construction leads many to think about complete structures built in a factory which are then transported to the site and set on a foundation. While this building method is becoming increasingly popular, there are other ways builders are using factory precision and efficiencies to create quality structures.
1. Panelized Wood Framing
Typically used in roofing, these frames are built from long pieces of laminated timber, covered by a plywood or other board roof deck. The frames can be up to 72 feet in length. These roof panels save time on the construction site, and make roof construction much safer.
2. Sandwich Paneling
Sandwich panels are made from two thin facings of materials such as plywood, stainless steel, or concrete. The facings are then bonded to an insulating core, typically made of foam, rubber, paper, or cloth.
3. Steel Framing
Steel has long been a popular building material for both residential and commercial construction. Steel framing takes this strong and durable material and creates prefabricated panels from it. These panels can then be used to construct buildings.
4. Timber Framing
Like steel framing, timber framing panels are built in a factory and then used to quickly erect prefab buildings. Many timber homes today are constructed onsite using this prefab system.
5. Concrete Systems
Having concrete parts of a prefabricated building cast in the factory allows for more versatility and saves time. Although precast concrete panels and other architectural elements are heavier than building components made from other materials, they are typically more durable, and can improve a building’s aesthetics.
6. Modular Systems
Modular construction systems make use of all prefab styles to create a complete building, made from factory-constructed modules. The buildings are then brought to the construction site and connected to a prepared foundation and each other.

