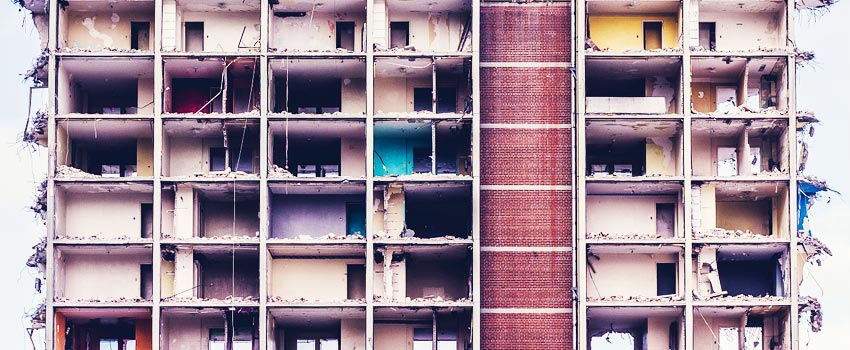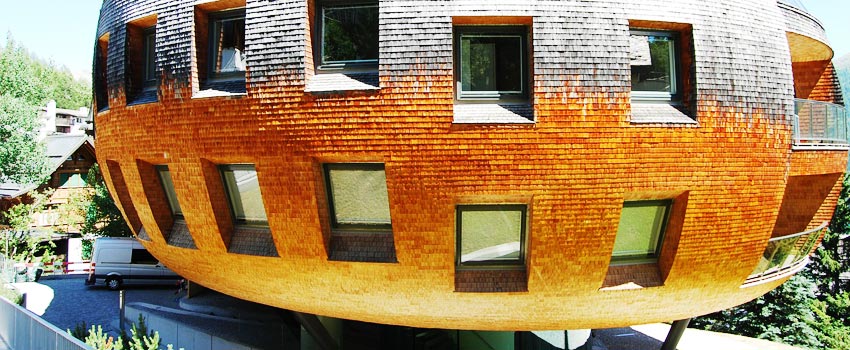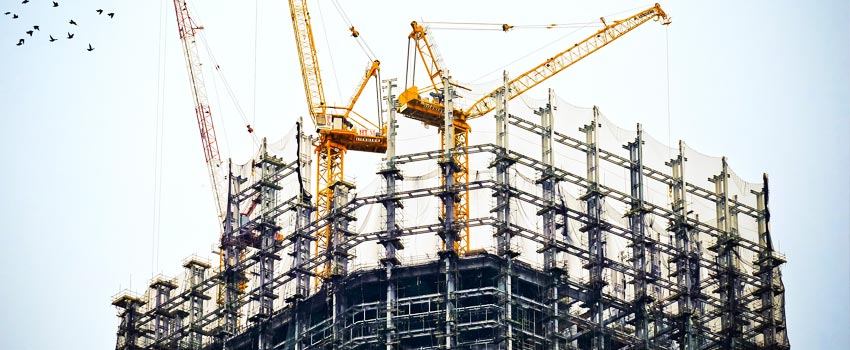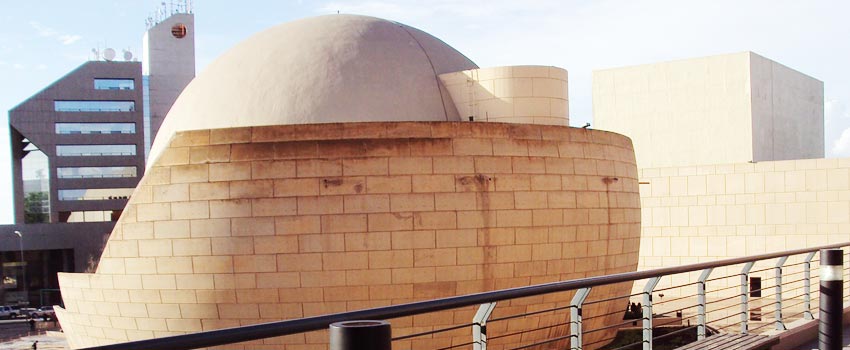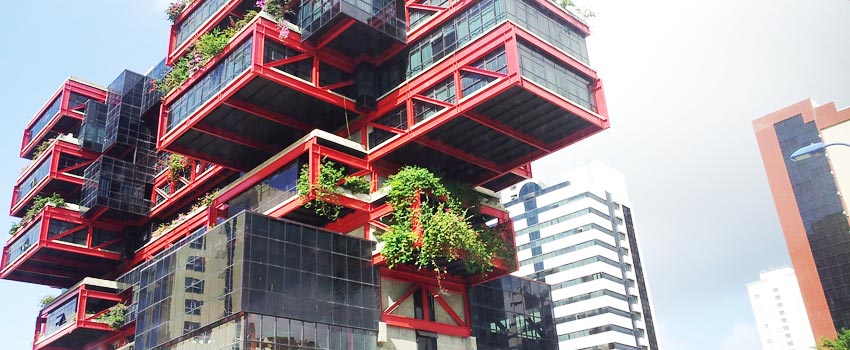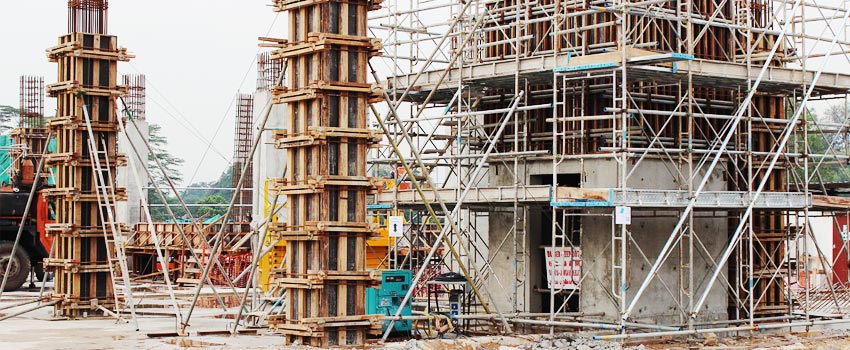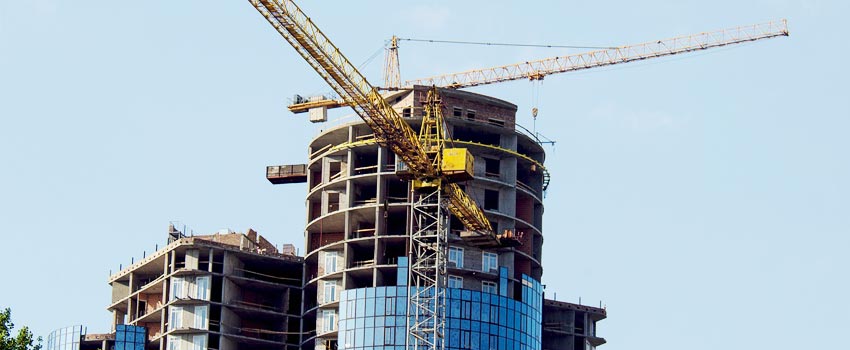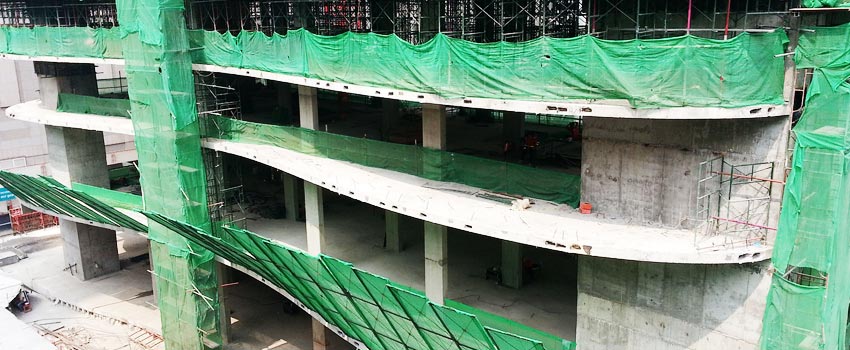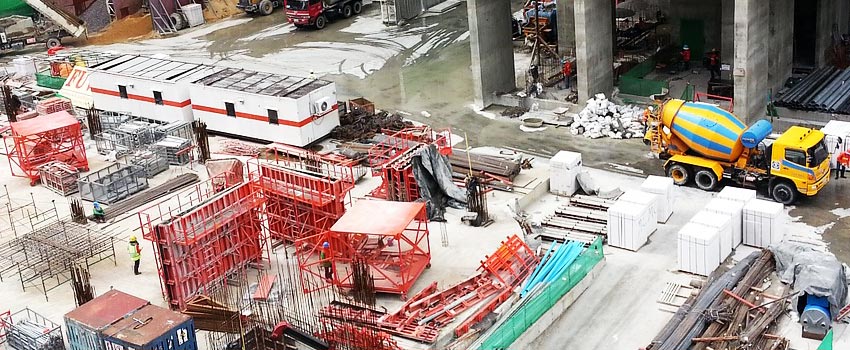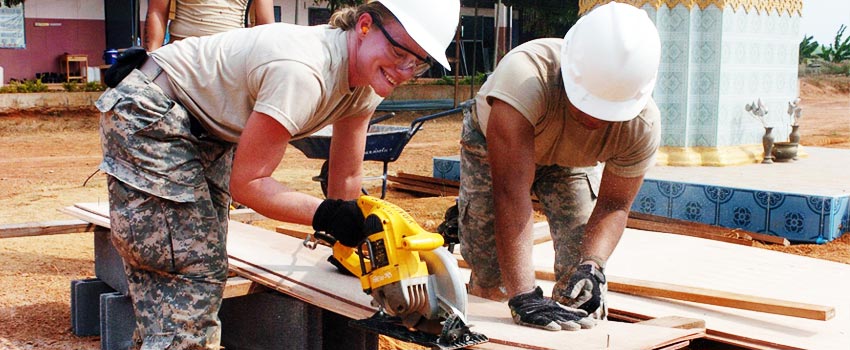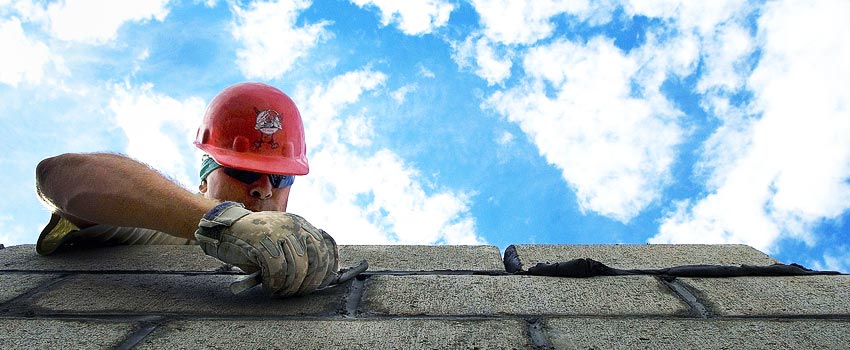Surprisingly it doesn’t mean your company has to get listed by a prominent magazine, or that you have to encourage your workforce to send in nominations to somebody. It’s really more about understanding the hallmarks of an employer of choice, and then nurturing those in your company. Other Strategies Ranked High Respondents to the FMI survey also singled out other methods they’ve found very effective for not only attracting new trade workers, but also for retaining them. Using an incentivized employee referral program Encouraging external referrals Posting jobs on the company website Using online recruiting tools Market competitive pay Comprehensive benefits and rewards Survey respondents said the top five types of trade workers that will be in short supply over the next five years are craft helpers, laborers, heavy equipment operators, carpenters and ironworkers. The ones that will be hardest to find are the heavy equipment operators, welders, carpenters, pipe fitters and ironworkers. Admittedly, the group of executives in this survey are from large national contractors. Many of them have a high percentage of self-performed work, making their dependence on the craft workers greater.
-
Be An Employer of Choice and Beat the Craft Worker Shortage
-
Modular Construction Transforms Office Space for Millennials
There are 80 million young adults in the U.S. today who were born between 1976 and 2001. This group is commonly known as the millennial generation. And, as baby boomers continue to retire from the workplace, millennials are taking their place. It’s estimated that by 2020, millennials will comprise 46 percent of the U.S. workforce. The transition has many future-minded employers looking for new ways to attract top new talent. Multiple studies have been conducted to determine millennials’ most wanted career qualities. Findings include: 88{5f18d53bf3d3a834b1284a28fbb57648ee6ed20832eaf3ac8e6df416bd8ce112} prefer an office culture that encourages collaboration 74{5f18d53bf3d3a834b1284a28fbb57648ee6ed20832eaf3ac8e6df416bd8ce112} insist on a flexible work schedule. When asked where they’d prefer to work, not surprisingly they mention Google first, Apple second and third, for themselves. The majority also noted they prefer work spaces that promote collaboration. This presents some problems for aging office buildings that commonly feature many smaller rooms. But there are options that appeal to both millennials’ preference for open concept workspaces and boomers’ needs for more quiet space.
-
Prefabricated Construction: A Closer Look at 6 Prefab Building Methods
The term prefabricated construction leads many to think about complete structures built in a factory which are then transported to the site and set on a foundation. While this building method is becoming increasingly popular, there are other ways builders are using factory precision and efficiencies to create quality structures. 1. Panelized Wood Framing Typically used in roofing, these frames are built from long pieces of laminated timber, covered by a plywood or other board roof deck. The frames can be up to 72 feet in length. These roof panels save time on the construction site, and make roof construction much safer. 2. Sandwich Paneling Sandwich panels are made from two thin facings of materials such as plywood, stainless steel, or concrete. The facings are then bonded to an insulating core, typically made of foam, rubber, paper, or cloth. 3. Steel Framing Steel has long been a popular building material for both residential and commercial construction. Steel framing takes this strong and durable material and creates prefabricated panels from it. These panels can then be used to construct buildings. 4. Timber Framing Like steel framing, timber framing panels are built in a factory and then used to quickly erect prefab buildings. Many timber homes today are constructed onsite using this prefab system. 5. Concrete Systems Having concrete parts of a prefabricated building cast in the factory allows for more versatility and saves time. Although precast concrete panels and other architectural elements are heavier than building components made from other materials, they are typically more durable, and can improve a building’s aesthetics. 6. Modular Systems Modular construction systems make use of all prefab styles to create a complete building, made from factory-constructed modules. The buildings are then brought to the construction site and connected to a prepared foundation and each other.
-
Important Tips for Site Selection and Preconstruction Preparation

Location is your most important consideration. Manufacturing facilities should be within close proximity to shipping routes, be them interstates, rail or waterways. Retail stores, on the other hand, are best placed along busy commuter roads near residential zones. Consider who and what are coming and going from your building when selecting your final location. Once you’ve determined a general location, choosing a specific site is next. It must be accessible and have enough room for your building, parking area, loading or shipping bay and any other required space. Although modular construction require comparatively less site disruption as other building projects, it’s still important for there to be enough space to bring in all elements of the building. Preconstruction Preparation Most traditional and modular construction projects follow a similar path once the site is selected. Here’s what you can expect: Needs Assessment: This outlines all the objectives of a particular project, including the type of building, needed space, utilities, etc. Site Survey: The survey ensures the selected site is appropriate for the project, and makes sure the building can be constructed according to all local codes and ordinances. Building Design: Rough elevations, the needs assessment and the site survey are incorporated into the final building design. Once all plans are approved and permits are in hand, you’re ready to ready to begin construction.
-
Sustainable Architecture Takes On Urban Agriculture

Architects are coming up with some innovative ways to make sustainable buildings. Many of these sustainable projects are still in the concept phase. Among them, two proposed projects recently caught our eye as both aspire to integrate large areas for farming in urban settings. Belgian architect Vincent Callebaut designed a 132-floor urban farm concept for Roosevelt Island in New York City. The proposed “Dragonfly” development would rely on solar and wind power, and includes production facilities for meat and dairy products, in addition to sprawling orchards, meadows, and fields supplemented by offices and residential space.Callebaut’s concept is ambitious, and has yet to secure investors. However, Dragonfly shares a sustainable blueprint that is growing in popularity overseas on a smaller scale. Tokyo’s Pasona Urban Farm is a modest nine-story office building that affords employees the opportunity to grow their own food in specially designated areas. Though the two concepts seem dissimilar, both endeavor to blend striking architectural design with environmental interests in two of the America’s largest cities. The pursuit of functional buildings that aid in energy and food production are quickly becoming the norm as designers are more willing to push eco-friendly concepts to great lengths. We expect to see even more radical ideas and designs in the coming years. Still, the question remains as to when and where these ideas will become a reality.

